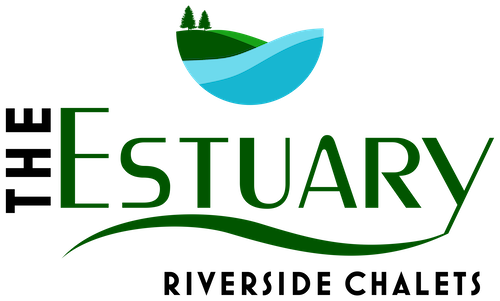Accessibility Statement
At The Estuary Riverside Chalets we want to make your stay as enjoyable possible. We are committed to providing suitable access for all our guests, whatever their individual need. We aim to accurately describe our facilities and services.
External
- 1:12 Ramp access which is 1.5m wide
- Wide access door 900mm
- Large accessible decking area
- Level tarmac drive and parking
Internal
- Doors are 820mm wide
- Level floor throughout with Altro flooring
- Oven and microwave to base units
- Motorised blinds with remote control and voice command
- Open plan living area
- Smart TVs
- Himolla Sinatra Rise and Recline chair in both chalets
Wetroom
- Circular grab rail with integrated soap dish to shower area
- Bifold shower screen to allow more room
- There is unobstructed floor space of 1700mm x 1800mm, or more
- Sensor light to mirror
- Hook next to basin for fold up toiletry bags
- Toilet height of 470mm
- Integrated grab rails to basin.
- Basin fixed at a height of 750mm with 650mm clearance
Bedrooms
- The narrowest route to the twin bedroom with the electric bed is 1230mm
- The narrowest route to the two other bedrooms is 1400mm
- There is an unobstructed floor space of 1500 x 1500mm minimum which can be increased
- Bedroom 3 has level access to the wetroom
- Bedroom 3 offers a twin bedroom with one Invacare Ergo Medley electric profiling bed with adjustable height, head and leg positions and optional side guards. Tilt action.
Mobility Aids (please check availability before booking)
- Oxford Advance 155 mobile hoist (LOLER)
- Molift 150 mobile hoist (LOLER)
- Kmina toilet frame with arm rests
- Mackworth M80 Tilt in Space Shower Chair
- Commode Shower Chair
- Standard Shower chair
- Extended shower hose – 2m
- Grab rail/lever for profiling bed
